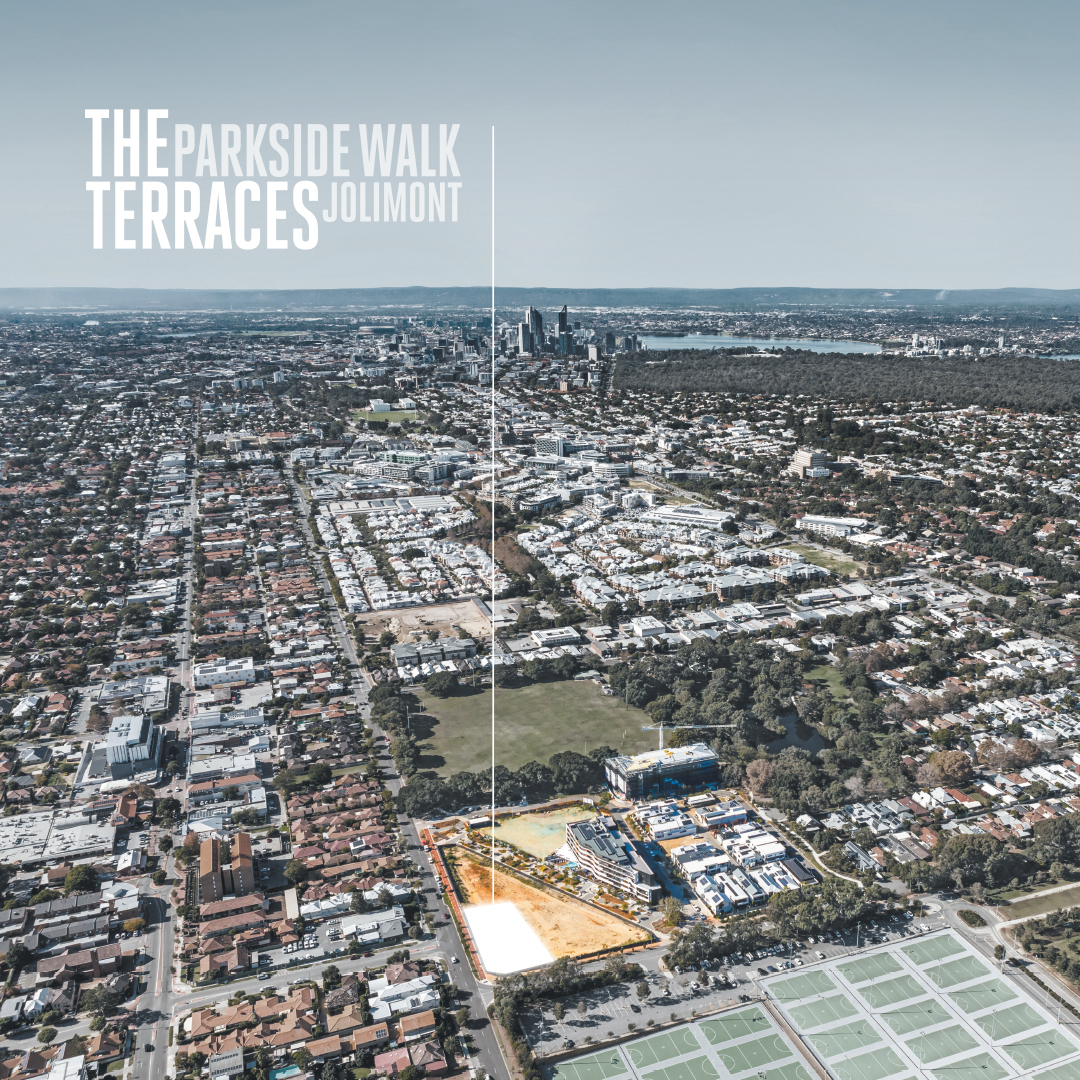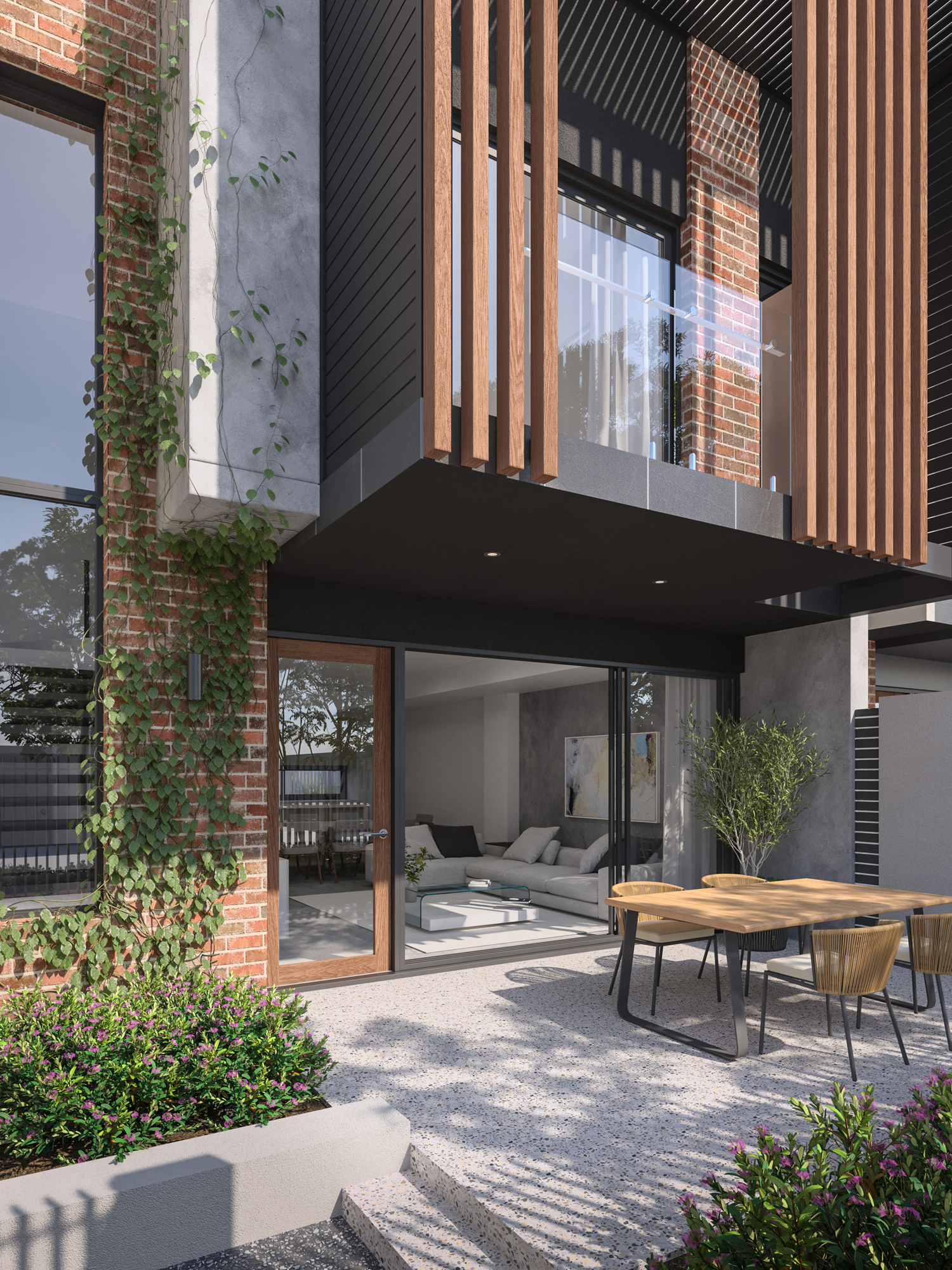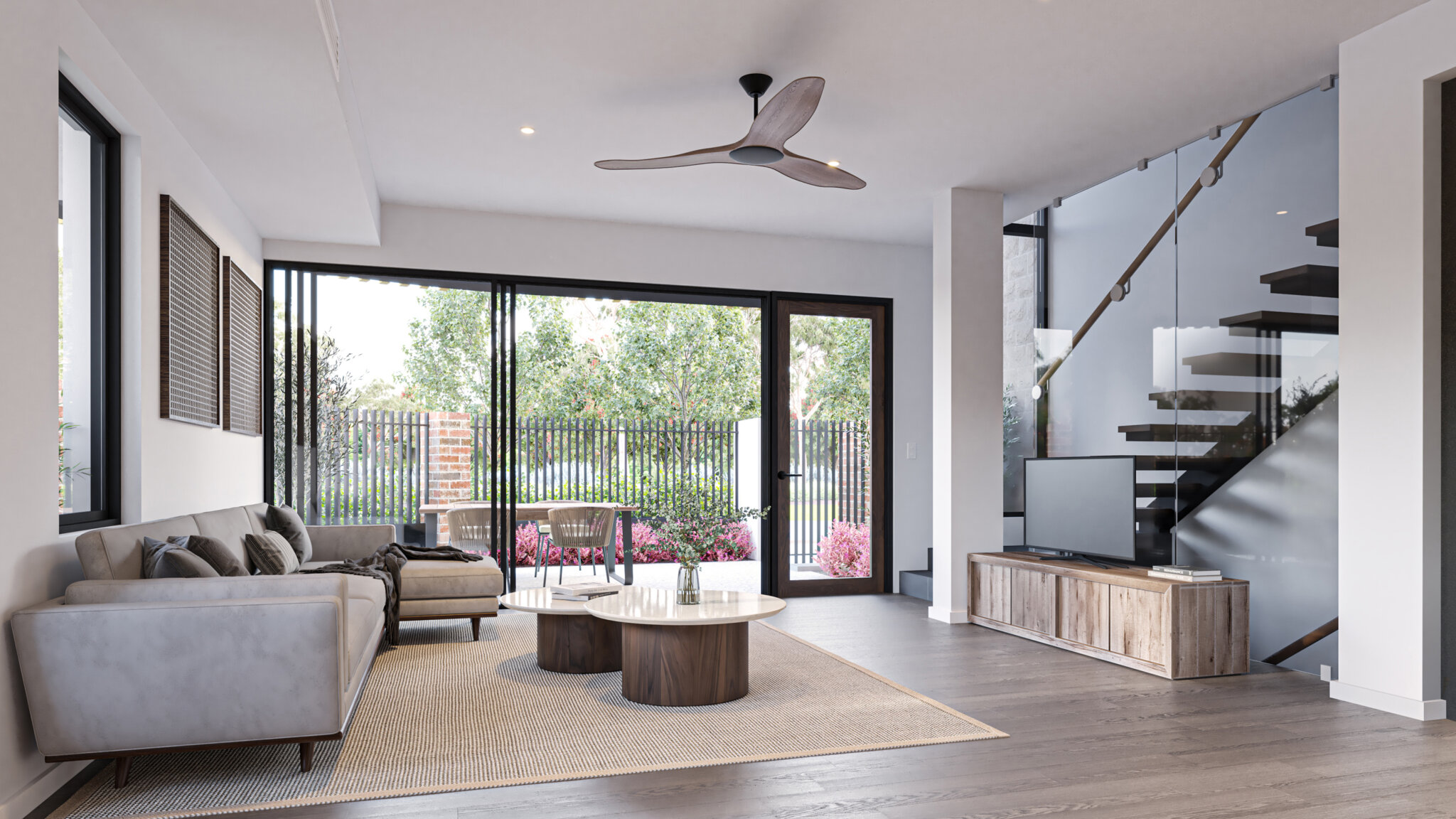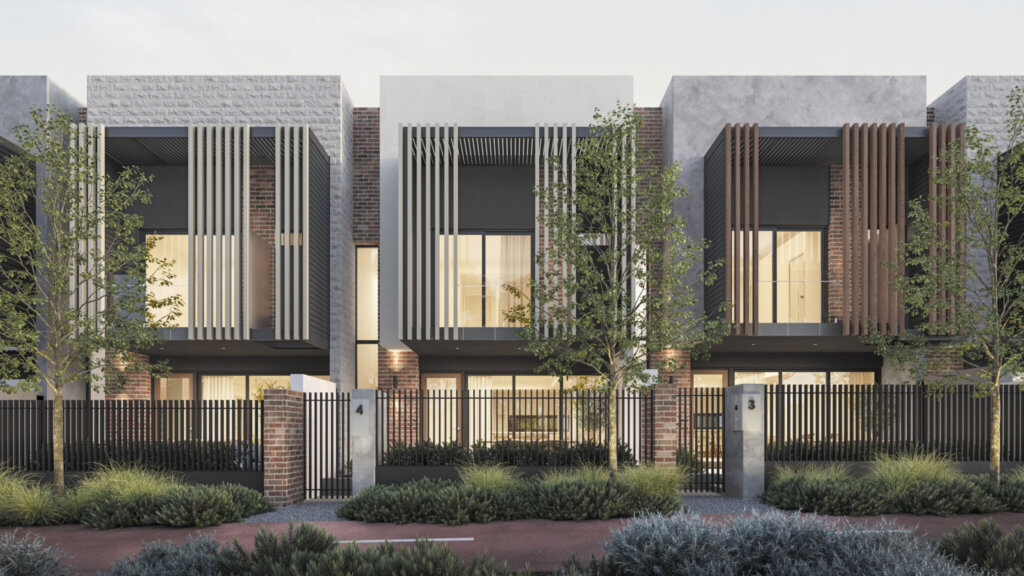Introducing The Terraces Jolimont by Giorgi Group
We are pleased to present to market a collection of just 17 three and four bedroom terrace homes ideally located between the Perth CBD and City Beach in the heart of the Western Suburbs.
Following the success of Bloom Wembley Terraces, Giorgi Group have crafted a boutique development of terrace homes all with 3 – 4 bedrooms, 2.5 – 3.5 bathrooms, private double garages, lots of storage and all uniquely orientated North.

The Terraces at Parkside Walk, Jolimont blends contemporary architectural style, green principles, and verdant parkland surroundings in a new western suburbs eco precinct. Parkside Walk is WA’s first multi-unit residential EnviroDevelopment estate with Five Leaves certification.
Nestled in a tranquil pocket of nature amid some of Perth’s most popular destinations, the architecture of The Terraces responds with a contemporary yet natural organic feel. The elevation juxtaposes old materials such as recycled brick with new materials to create a visual dialogue.

Each terrace home features generous living spaces with all the room you could need. The homes are set out in two rows, each with a total area of between 250sqm and 296sqm – dimensions that compare favourably with other multi-residential projects. There are seven unique floor plans to choose from. Each has a northern orientation, courtyard and a balcony, plus in some cases an activity room or wine cellar. The private double garage is situated on a lower ground floor level and all layouts have the option of installing a lift.

The Terraces are priced between $1,150,000 – $1,350,000 and are being offered for sale on a 10% deposit with nothing further until completion/settlement, anticipated in late 2023.
Please visit www.theterracesparksidewalk.com for more information or contact the Celsius team to receive a copy of the floor plans, specification and price list.
All the very best,
